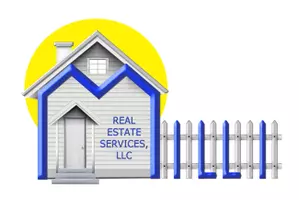UPDATED:
Key Details
Property Type Single Family Home
Sub Type Single Family Residence
Listing Status Active
Purchase Type For Sale
Square Footage 1,559 sqft
Price per Sqft $400
Subdivision Unplatted
MLS Listing ID TB8388363
Bedrooms 3
Full Baths 3
HOA Y/N No
Year Built 1962
Annual Tax Amount $8,569
Lot Size 5.060 Acres
Acres 5.06
Property Sub-Type Single Family Residence
Source Stellar MLS
Property Description
Bring your horses, dreams, or your next big idea to life at 9780 Allen Rd, a rare 5.06-acre estate in Lithia with instant equity and endless potential. Priced below appraised value, this property offers a unique chance to own a versatile, income-generating homestead with room to grow.
The property boasts a 6-stall horse barn with individual fans, two handler/tack rooms with electricity, and a riding arena—all fully fenced, with two separate pastures ideal for rotating livestock or maintaining privacy. There's also a large storage structure for equipment, feed, or future build-out options.
The ranch-style single-family home features: Brand NEW ROOF (2025), Brand NEW HVAC system (2025),Travertine stone in the primary bathroom, Granite countertops in kitchen and all bathrooms, Spacious walk-in closet in the primary suite, A convenient third full bath with outdoor access—perfect for freshening up after working outdoors and a 2-car garage.
Zoned AR1, this property gives you flexibility for agricultural use, equestrian ventures, or a home-based business. Plus, it's located in Flood Zone X, providing added peace of mind and potential savings on insurance.
Whether you're building your forever ranch, creating a short-term rental retreat, or looking for an investment with immediate upside, 9780 Allen Rd delivers space, functionality, and freedom—at a value that's hard to beat.
Don't miss this one—schedule your private showing today and unlock the opportunity waiting here in Lithia!
Location
State FL
County Hillsborough
Community Unplatted
Area 33547 - Lithia
Zoning AR
Interior
Interior Features Ceiling Fans(s), Stone Counters
Heating Electric
Cooling Central Air
Flooring Wood
Fireplace false
Appliance Built-In Oven
Laundry Electric Dryer Hookup, Washer Hookup
Exterior
Exterior Feature Storage
Garage Spaces 2.0
Utilities Available Public
Roof Type Shingle
Attached Garage true
Garage true
Private Pool No
Building
Story 1
Entry Level One
Foundation Slab
Lot Size Range 5 to less than 10
Sewer Septic Tank
Water Well
Structure Type Block
New Construction false
Others
Senior Community No
Ownership Fee Simple
Acceptable Financing Cash, Conventional, FHA, VA Loan
Listing Terms Cash, Conventional, FHA, VA Loan
Special Listing Condition None




